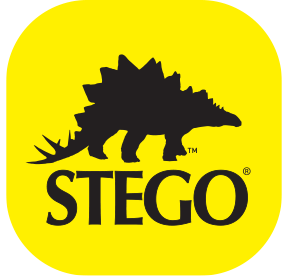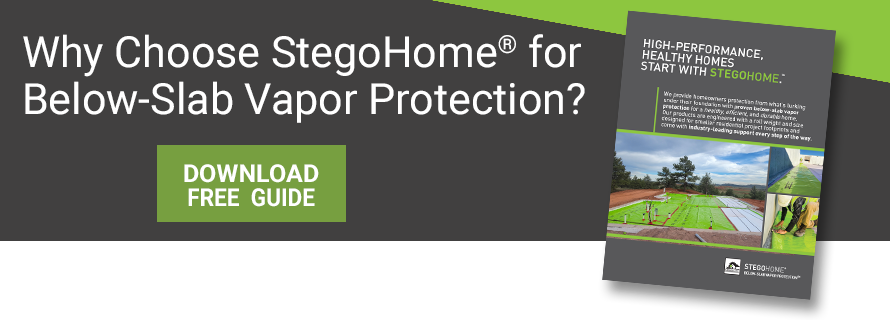Clear Up Confusion Around Vapor Barriers with Basic Building Science
PART ONE: Understanding How Moisture Moves and the Role of Control Layers in the Building Envelope Can Help Make Better Decisions for a New Home Build
.gif?width=720&height=378&name=Part%2001%20(Hi%20Frame%20Rate).gif)
As a leader in below-slab vapor protection, one of our main goals is to arm homeowners and professionals in the homebuilding industry – builders, designers, trades, consultants, etc. – with useful knowledge to properly evaluate and incorporate effective foundation vapor protection for their builds. After all, taking the ground out of play with a vapor barrier is a critical component in the performance and durability of a home, as well as the air quality within the building envelope.

Yet, the very idea that a vapor barrier is always needed in a new home build may strike some readers as controversial. I’ve found building science discussions -- especially in the residential landscape -- can get complicated when “vapor barriers” enter the conversation.
At the very least, how much utility vapor barriers provide in a new home’s building envelope (also referred to as the “building enclosure”) seems to be a source of confusion, and there are some readers that may even directly attribute certain problems on previous projects to vapor barriers.
Questions and debates about the use of vapor barriers, their location, and their performance characteristics pervade industry publications, media channels, and jobsites.
When talking about “vapor barriers” there is a very important distinction that, from my experience, needs to be made: we need to be very specific about which side(s) of the building envelope we are evaluating. There are six sides of a new home, which we boil down into three categories:
- The walls (four of those, essentially)
- The roof
- The foundation – or first side of the home
It is the first side of the home where a low-permeance, long-lasting, and properly installed vapor barrier is always beneficial.

By contrast, in (primarily) above-grade wall assemblies, the use, location, and performance of a “vapor barrier” (or, perhaps often more appropriately, a water vapor diffusion control layer) may be more varied depending on a range of factors like the home’s Climate Zone and wall construction. Even more, above-grade vapor barriers, especially polyethylene sheeting, have a bad reputation (many times, rightly so) when used in wall assemblies due to potential problems with water vapor accumulation and condensation, leading to mold growth or damage to other wall components, like insulation.
While these concerns are merited, vapor barriers in walls and vapor barriers below foundations are two entirely different animals. The applications are different, and generally require the use of distinct products (often from separate manufacturers) with unique performance characteristics and installation requirements. We should avoid the temptation to conflate water vapor movement in walls with how best to approach the first side of the home, below the concrete floor slab or in the crawl space.
We’ll tackle this big topic in two articles. This article will provide baseline understanding of basic building science and control layers in the building envelope, as well as identify where some of the confusion seems to lie. The second article — A Deep Dive into Vapor Across the Building Envelope — will dig further into the different methods we employ and considerations for which we account when controlling water vapor movement on different sides of the building envelope. Ultimately, it will also offer a clear explanation on the necessity of vapor protection at the foundation and provide readers insight to incorporate the right product for their next build.
The good news is implementing effective vapor control on the first side of the home is relatively straightforward. But, in the same breath, foundation water vapor protection can’t be taken lightly, as there is often only one good chance to do it right.
Let's Talk Basic Building Science
We can start with a basic building science refresher. In every side of a building envelope, we are trying to create environmental separation and control the movement of four things: liquid water, air, water vapor, and thermal energy (heat). However, the degree by which each moves, and level of control (i.e., how much we stop or let through), can vary based on where we build, and the side of the envelope being evaluated.
We’ll continue to unpack this further, but let’s make sure we establish a solid baseline understanding of the ways by which water specifically can infiltrate the home:
- Liquid Water Ingress: the various ways that the “visible, physical” form of water enters our buildings. Think of wind-driven rain pelting exterior walls, melted snow on the roof and siding, hydrostatic pressure on your basement walls, or capillary action wicking water up through the soil below the foundation.
- Water Vapor Diffusion: The “invisible” movement of water vapor molecules flying around that tends to see net movement from areas of higher concentration to lower.
- Air Flow: The movement of air – and constituent parts – driven by pressure differences. Since water vapor is a component of air (almost always), air flow can carry significant amounts of water vapor as it moves.

Check out some of our other blog articles for more detailed discussion on the science of moisture movement. How a Below-Slab Vapor Barrier Contributes to a High-Performance Home, and Holes in the Under-Slab Vapor Barrier – Do They Matter?
The next step is effectively controlling these mechanisms of water movement through proper design and installation of unique control layers across the building envelope.
As an industry, we use several terms to help represent the utility of these layers, such as:
- Air Barrier: a material layer designed to prevent the flow of air between a conditioned and unconditioned space. An air barrier must be continuous and well-sealed but often, given its more “vapor-open” composition (in walls), will not effectively stop the movement of water vapor diffusion.
- Water-Resistive Barrier (WRB): a material layer designed to prevent liquid water from reaching the structure of the home, generally in above-grade walls installed between the siding and exterior sheathing. Some WRBs may also serve as the exterior air barrier but need to be installed properly without gaps or holes.
- Waterproofing: a system designed to prevent and/or manage bulk liquid water infiltration via weather, hydrostatic pressure, and capillary action, typically implemented at roofs and foundations (particularly below-grade). Not to be confused with damp proofing, which helps resist liquid water ingress below-grade where there is no hydrostatic pressure.
- Vapor Retarder/Barrier: a material layer designed to impede the movement of water vapor via diffusion through building materials. These can have a range of water vapor permeance values.
- Insulation: a material layer designed to reduce heat loss (or gain) between the inside (conditioned) and outside (unconditioned) of the home. Insulation’s role in reducing energy/heat exchange can also help keep surfaces warmer and above the dew point temperature to help prevent condensation. Some insulation can also serve as the air barrier or water vapor retarder (at least in the wall…read on).
The goal in achieving a dry, efficient, comfortable, and healthy home is understanding the utility of each layer (or materials used), making sure they are in the appropriate locations, and maintaining continuity across the entire building envelope.
Why Confusion in the Industry about Vapor Barriers?
Building science can be complex. There are many considerations in the design and construction of a new home when trying to control water, air, vapor, and heat:
- Each can move into or out of the home, or sometimes in both directions.
- Each can move in varying degrees (quantities and rates).
- Each can affect one another -- and the materials around them -- in ways that are quantifiable by increasingly complicated mathematical functions (have fun with the psychometric chart).
- Design considerations and products used can look different across the envelope based on where we build (e.g., Climate Zone).
- Some building materials available in the industry function as a single control layer; others serve multiple functions.
- Control layers must work in harmony with fire protection and structural integrity (among other critical and code-mandated health and safety requirements).
As we focus on controlling water vapor diffusion, it seems things can get even more complicated and confusing. As an industry, we often use the terms “vapor retarder” and “vapor barrier” when referring to building envelope products, but the terms tend to get used interchangeably when, in fact, a key distinction (which we will highlight in the next article) can often be very important.
 I’ve also noticed a tendency to call some products “vapor retarders” when they really serve as other control layers (like water or air barriers). Some in the residential building industry try to clarify the difference by substituting terms like “vapor control layer” or “vapor diffusion retarder”, but it’s still enough to make the average person’s head spin.
I’ve also noticed a tendency to call some products “vapor retarders” when they really serve as other control layers (like water or air barriers). Some in the residential building industry try to clarify the difference by substituting terms like “vapor control layer” or “vapor diffusion retarder”, but it’s still enough to make the average person’s head spin.
Finally, it probably doesn’t help that, as an industry, we generally apply the same terms for controlling water vapor diffusion across the building envelope. That is, we have "vapor retarders" or "vapor barriers” in our walls, below our slabs, as part of our roofs, or in our crawl spaces, but they often require slightly different performance attributes. This is the problem.
When it comes to water vapor diffusion specifically, we need to think about these sides of the envelope (walls vs. foundations) differently, as well as the performance of the layer (products) we use.
Continue to the next article to better understand vapor barrier considerations for above-grade walls versus at the foundation. By the end of that article, you’ll understand why vapor barriers are always needed at a home’s foundation and gain practical guidance for incorporating the right product for your next build.

Written by Tom Marks
Tom Marks is the Business Development Project Manager with Stego Industries, LLC. He has been with Stego since 2007, serving many years as the Rocky Mountains Regional Manager. Now, his focus is geared toward vapor barrier solutions for new and existing homes as the Product Manager of the StegoHome and StegoCrawl brands. In addition, Tom serves as Sustainability Manager, overseeing Stego’s leadership in holistic product and corporate sustainability. Tom enjoys working with a wide range of project team members and customers to incorporate effective sub-slab vapor protection and create healthy, sustainable homes and buildings.
- Stego (26)
- StegoCrawl (24)
- Stego-Awareness (17)
- StegoHome (15)
- Case Studies (14)
- StegoCrawl-Consideration (12)
- StegoCrawl-Awareness (11)
- Customer Stories (9)
- Stego-Consideration (9)
- Pango (8)
- StegoHome-Consideration (8)
- Beast (7)
- How to Install (7)
- StegoHome-Awareness (7)
- Drago (5)
- Pango-Awareness (5)
- Beast-Awareness (4)
- Beast-Consideration (3)
- Drago-Awareness (3)
- Pango-Consideration (3)
- Stego IQ (3)
- Drago-Consideration (2)
- StegoCrawl-Decision (2)
Popular Posts
Stay Connected.
Enter your email below.







Post Comments